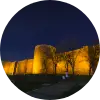
















Cemil Pasha Mansion stands out as an important mansion and museum located in the historic Sur district of Diyarbakır. Dating back to the construction years between 1888 and 1902, this historic building was commissioned by Cemil Pasha, who served as the governor of Yemen and later as the mutasarrıf (district governor) of Siirt. Spanning an area of two thousand square meters, the mansion is an example of residential architecture from the 17th century.
The Cemil Pasha Mansion consists of two main sections: the harem (women's quarters) and the selamlık (men's quarters). It is distinguished by its spacious courtyard. The harem section was used as the winter residence in the north and the summer residence in the south, while the east and west parts were designed for seasonal use. The selamlık section includes stables, servant quarters, reception rooms, coffee rooms, a audience hall, and an elliptical pool. The architecture of the building incorporates cut basalt stone and a material called "cıs," enhancing the dynamism of the structure.
Cemil Pasha and his family lived in the mansion until 1927, after which it was repurposed for different uses. It served as a primary school, a sericulture center, and a weaving facility for a period. Abandoned since the 1970s, restoration work began in 1998 by the Çekül Foundation but remained incomplete.
Between 2010 and 2012, an agreement was reached between the Diyarbakır Metropolitan Municipality, the Diyarbakır Provincial Administration, and the heirs of the mansion to convert it into a city museum. In 2013, after the completion of surveying, restitution, and restoration processes, Cemil Pasha Mansion was opened to visitors as a history and culture museum. The cost of the restoration process was recorded at approximately 5.5 million Turkish lira. This museum offers visitors a historical atmosphere to understand the rich history and culture of Diyarbakır.